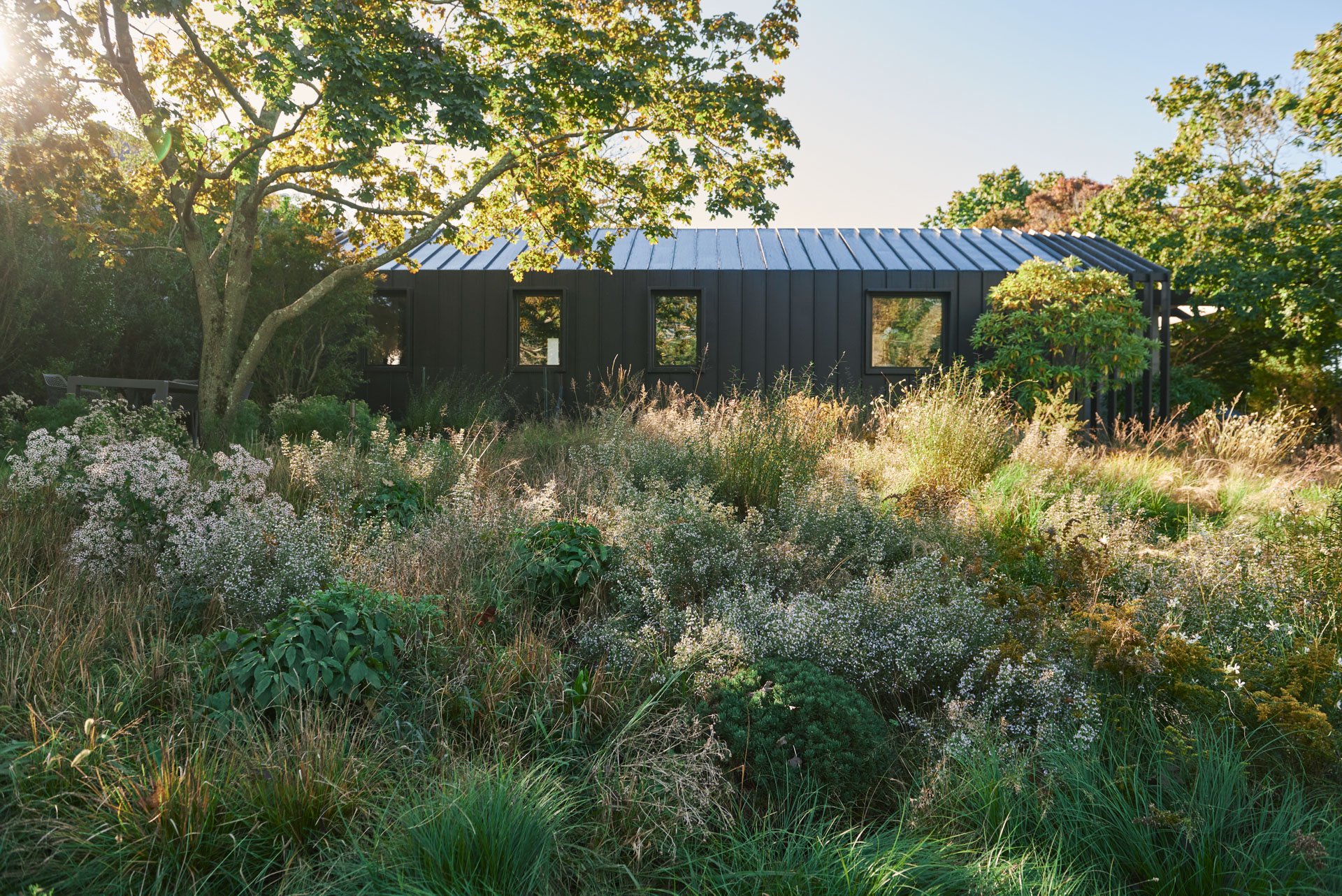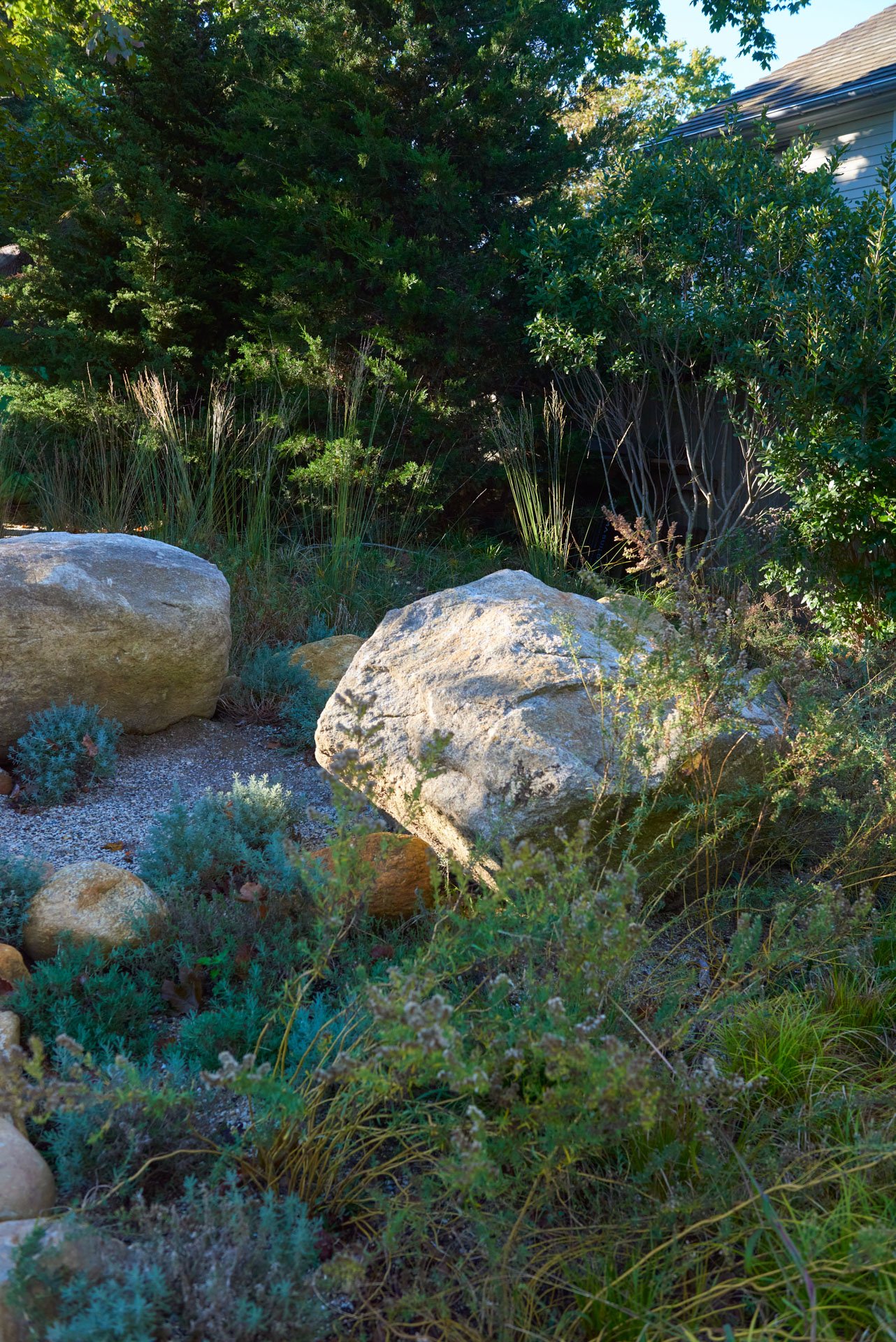Martin Architects
Martin Architects
Commercial Garden Installation
LOCATION: Bridgehampton, NY
PROPERTY SIZE: .25 Acres
With sustainability at the forefront when building their new space in Bridgehampton, Martin Architects wanted a landscape of native plants and pollinators, that also had room for art and sculpture.
This property is located on Montauk Highway; it was an exciting endeavor that allowed us to apply our design and techniques in a new “urban” environment. We began with a creative journey into Urban Ecology. From there, we developed our plan which would include a meadow, a stately treeline over the driveway, and an informal courtyard.
For the meadow, we developed a matrix style planting plan, utilizing multiple plant species to create a sustainable ecosystem with fewer weeds and less watering. We selected lots of native species and pollinators. This is a year-round interest meadow selected with: grasses that go from green to wheat-color in the autumn and winter; flowering species that have interesting seed heads and invite wildlife, such as songbirds; and small evergreen shrubs and dwarf red-twig dogwoods.
Elegant, large Silver Column willow trees flank either side of the driveway entrance for a dramatic effect- they are quite visible and striking when viewed from Montauk Highway, and their delicate silver leaves dance in the wind and sunlight. Salix purpurea placed in the meadow and scattered throughout the property accent and thread the silver willow theme. Native Myrica pennsylvanica, Aronia melanocarpa and Lindera benzoin are dotted along the perimeter of the property, as well Native Eastern red cedars, Ilex opaca, Ilex verticallata and Prunus maritima.
Drawing inspiration for this project from the beauty of the East End’s native environment, as well as from more arid European climates/landscapes, we chose Natural Stone Dust for the driveway and parking areas. It has a muted tonal quality which complements the silvers and greens in the landscape. As you move to the back side of the property, the stone dust becomes more expansive. There is less plant material and more negative space, ultimately leading to an informal courtyard with greyish-green evergreen shrubs. Contrasted with the muted stone dust, these shrubs have a serene quality that- in winter- highlights the beauty and openness of the stone dust. To the edges and along the foundation of the building, planted directly into the stone dust are a variety of flowering and native species. Sculptures made of wood and black corten steel are placed throughout the property. Large slabs of irregular stone were sited at both entrances to the building, an interesting play against the contemporary architecture.
SERVICES
Master Landscape Plan including all plantings and hardscape, Assemble Scope of Work, Assemble Plant List, Oversee job installation. Ongoing management of the landscape.
COLLABORATORS
Martin Architects











